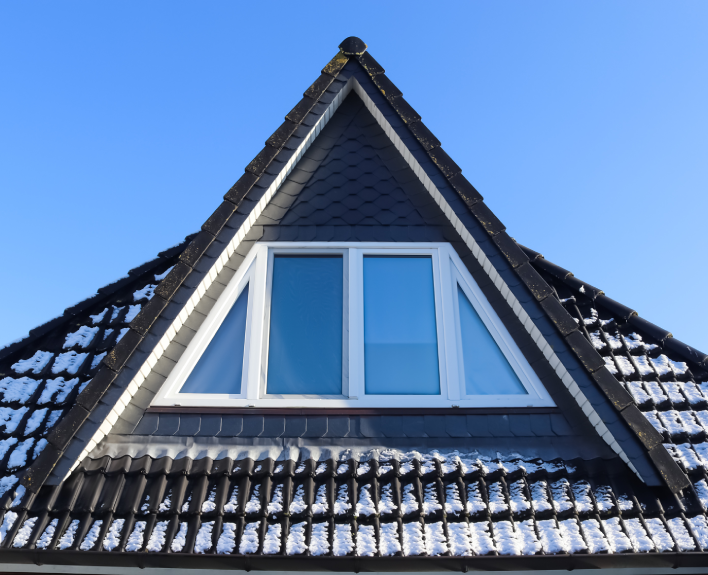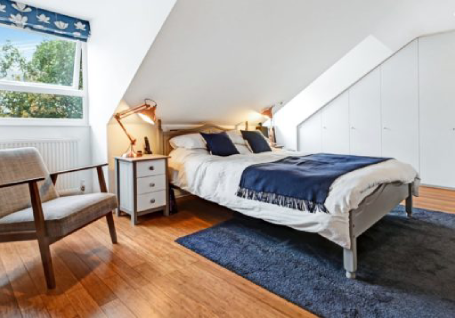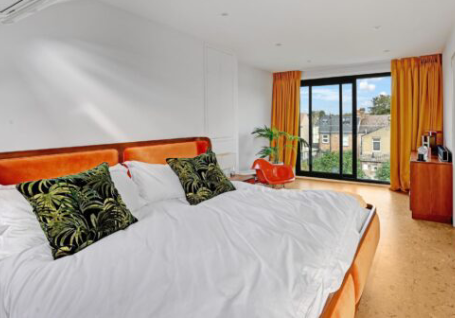Our Products
Hip To Gable Conversion
Hip-to-Gable conversions can stand alone or be combined with a
rear Dormer conversion, introducing a spacious box-shaped
extension with a flat roof, further enhancing the loft space. Ideal
for detached, semi-detached, or end-of-terrace homes featuring a
hipped roof, where three sides slope uniformly downwards from
the apex, Hip-to-Gable loft conversions offer a transformative
solution. By converting one side of the hip roof into a gable roof, a
vertical end wall is created, forming a triangular-shaped loft
space.This addition not only provides extra height but also expands the
available floor space for the new loft room. The benefits of a Hipto-Gable loft conversion include improved natural light, and
enhanced storage options. This type of conversion also allows for
more flexibility in the layout and design of the new space, making
it suitable for various uses such as a bedroom, office, or
recreational area. Additionally, a Hip-to-Gable conversion enhances the overall
utility of your property by creating a more spacious and
functional living environment. The increased loft space can
accommodate growing families, provide a dedicated work-fromhome area, or simply offer a relaxing retreat within your home. Trust our dedicated team to expertly handle your Hip-to-Gable
loft conversion, ensuring it meets all building regulations and
exceeds your expectations











